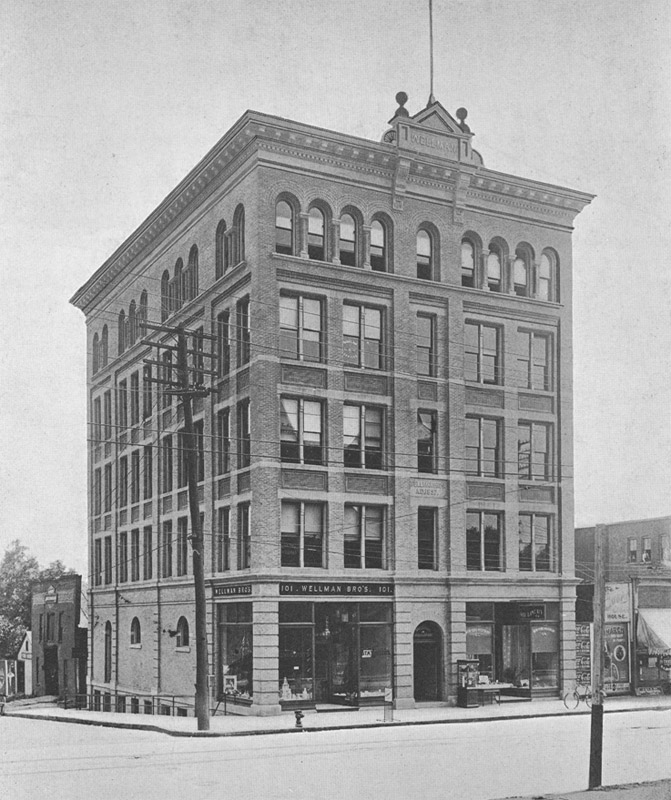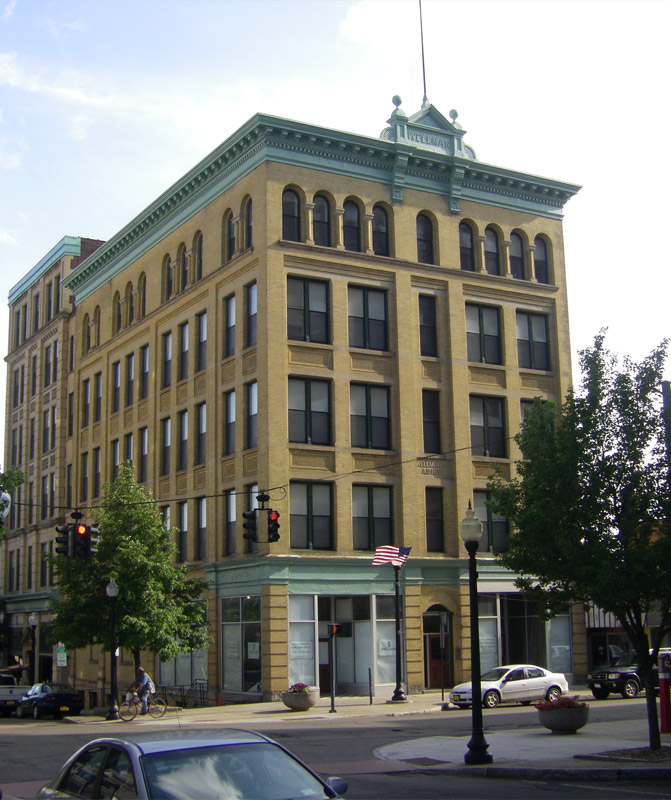Jamestown: New York's Pearl City
New York's small cities are little-known treasure troves of American history. Among them, Jamestown stands out with a memorable and engaging cityscape highlighted by steep hills, brick streets, a remarkably intact city center, and numerous buildings of historical and architectural interest.
Jamestown, New York chronicles the development of this Southern Tier city's built environment over two-hundred years -- from a frontier outpost, to a leading maker of furniture and textiles, to a re-energized postindustrial city. This comprehensive guide to New York's Pearl City illuminates the stories behind the buildings, connecting Jamestown's past and present to the evolution of urban America.
An Evolving Landscape
Jamestown's urban environment reflects several cycles of reinvention in response to waves of social and economic change. The Chadakoin River exemplifies this evolution. The river has played many distinct roles in the city's development: as a power source, industrial sewer, transportation route, and now as a recreational resource.
Architecture: Transitions in Taste and Technology
Nearly every phase of American architecture since the early 19th century is expressed by one or more buildings in Jamestown, from the Greek Revival to Postmodernism. This diversity of design and the presence of noteworthy examples of each style is a reflection of the wealth generated by over a century of industrial activity, which was poured into well-crafted homes, churches, civic, and commercial buildings.
The range of styles in Jamestown also reflects how the city has always been subject to the cultural and technological currents that have shaped every American city by influencing how buildings are built, what they look like, and how they are used.
Reinventing Spaces, Reimagining the City
As Jamestown establishes its footing in the 21st century, enterprising people are reusing the city's historic assets in exciting ways. In so doing, they are giving the city new life and a new sense of purpose. Every such project reveals the passions, ambitions, and abilities of the city's builders, past occupants, and current stewards.
209 Pine Street (Left 2011 / Right 2014)
Formerly a bowling alley and bakery, 209 Pine Street is now a hub for local and regional skateboarding. The first floor is home to Jamestown Skate Products and the BioDome Project--a plant and garden shop that also features an art gallery and artisans' market. An innovative indoor skate park occupies most of the second floor. The building's exterior was renovated in 2011/2012 with support from the Jamestown Renaissance Corporation.
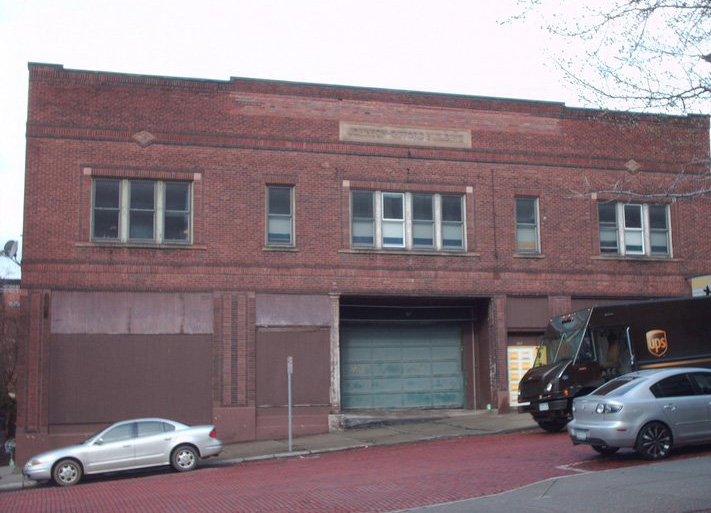
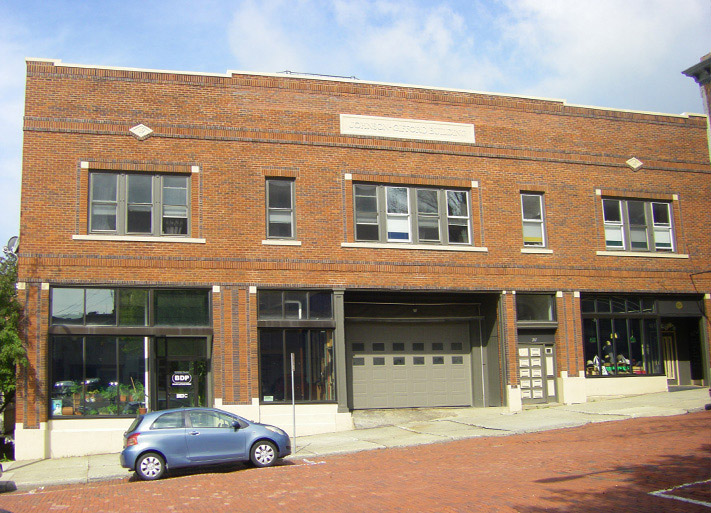
Thurston Terrace, 8-18 E. 4th Street (Left 1947 / Right 2014)
When they were built between 1875 and 1882, these Second Empire rowhouses formed an exclusive residential block--one of the few luxury rowhouse developments in western New York. During the 20th century, they transitioned to a mixture of residential and commercial uses and gradually fell into disrepair. Renovations in the late 1970s saved the block from demolition and set the stage for more recent improvements and reuse projects that include apartments, the Labyrinth Press Company (a coffee shop) and Brazil (a craft beer and wine bar).
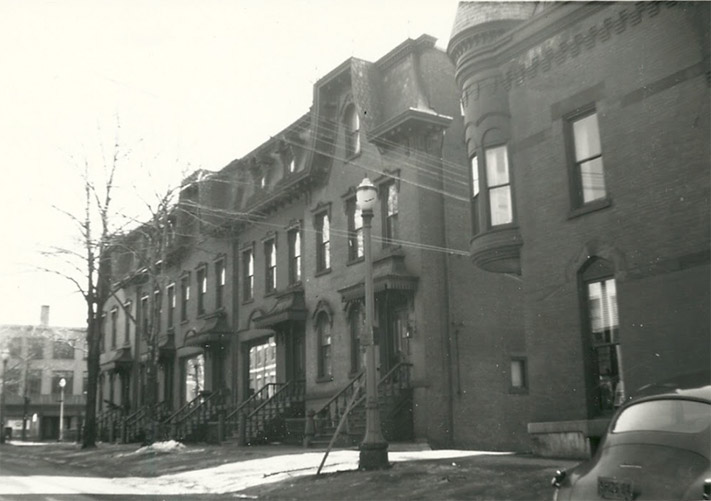
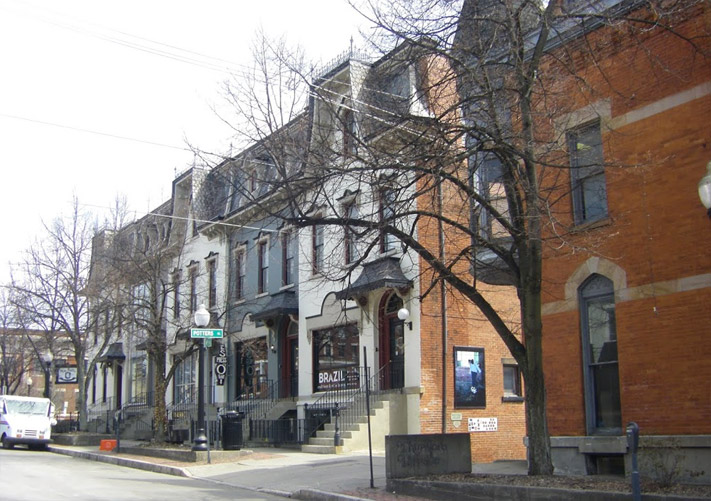
Wellman Building (Left 1900 / Right 2014)
Built in 1897 to house the Wellman brothers' stationary business, as well as four floors of leasable office space, the Wellman Building was one of downtown Jamestown's premier professional addresses for much of the 20th century. But the upper floors were mostly vacant for over 30 years until a complete renovation converted the building and its 1910 annex into 47 market rate apartments.
